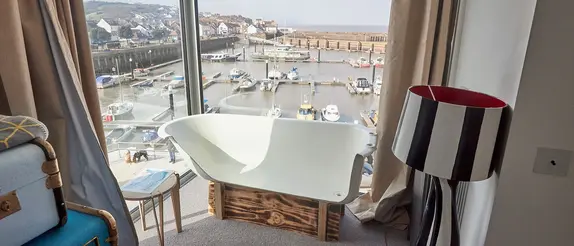
Schlüter-KERDI-DRAIN
Drainage in a nutshell: KERDI-DRAIN can drain the water in floor-level showers either horizontally or vertically.
Category: Guesthouse | Location: Somerset, England | Products used: KERDI-LINE, KERDI-SHOWER-L and DITRA

East Quay is an eye-catching building in Watchet, in the county of Somerset in the South West of England, which extends over several levels and comprises five residential units – or ‘Pods’ – in the centre of numerous creative spaces. The project was commissioned by the Somerset-based social enterprise Onion Collective and led by architects George Williams and Owen Hughes Pearce of PEARCE+Fægen. The two architects designed the interiors of the property, with Invisible Studio acting as concept architects for the building and Mark Anstey of Ellis Williams Architects as project architect.
The two architects George and Owen were keen to work closely together on this project from the very beginning, which is why they decided to pack their things and move to Watchet to realise their concept and become fully integrated into the local community. In support of this unique approach, Schlüter-Systems' tile and stone protection experts were at the ready with their expertise and technical skills to help in the installation of some of their flagship products.
Because of the priceless works of art displayed in the creative spaces above and below the residential areas, a completely safe waterproofing solution was at the top of the list of priorities. In conjunction with the innovative design elements that were required for each individual ‘pod’, the floor structure also had to be taken into account. At this point, Schlüter came into the picture and put together a tender for three of the residential units, where tile dealer EMC (East Midlands Ceramics Ltd.) supplied the Schlüter materials used.
An extremely advantageous part of the process was the possibility of discussing the tender with the Schlüter team, especially in the early design phases. Not only did they provide valuable support in terms of best practice, but they also brought us into contact with EMC, who supplied many of the products that we used in the wet rooms.
The topic of ‘Stories & Imagination’ runs like a common thread through Pod 2, and sketches that outline the illustrious history of Watchet decorate the walls. On the lower floor, there is a DDA compliant wet room that enables barrier-free access. Based on these requirements, Schlüter advised that a point drain would be most suitable and therefore suggested the Schlüter-KERDI-DRAIN point drain system as the perfect solution.
Pod 4 concentrates on ‘playful architecture’, where the designers combined a breathtaking living space with exciting, tangible elements such as a cargo net above the intermediate floor for childlike fun. Then again, Pod 5 explores the idea of ‘participatory art’ with an area that shows how a space can be transformed by contributions from guest artists. The architects opted in both pods for the Schlüter-KERDI-LINE-G3 linear drainage channels in combination with the Schlüter-KERDI-SHOWER-LTS sloped trays. This ensured floor-level entry into the bathroom areas.
The Schlüter-DITRA uncoupling membrane ensured reliable waterproofing within the three pod units. The multi-talent offered many advantages for the project, such as crack bridging, waterproofing and load distribution.
East Quay and its creative presence have breathed new life into Watchet and its surrounding areas and show how lively and appealing the town and community are. Combining distinctive and stimulating design elements with technical know-how was of crucial importance in getting this project off the ground, and Schlüter is incredibly proud to have been involved.
The versatility of the Schlüter products made the decision for the complete waterproofing system an easy one. It helped us to complete the project to the required specification and quality.