
You can also take your first step towards your dream bathroom!
We are happy to recommend qualified installers and dealers, to inform you about our products or to offer you a non-binding quote. Simply describe your ideas using our service form.
The Hahn family realises its innovative feel-good bathroom, in the HGTV Home Makeover format and with system solutions from Schlüter-Systems.
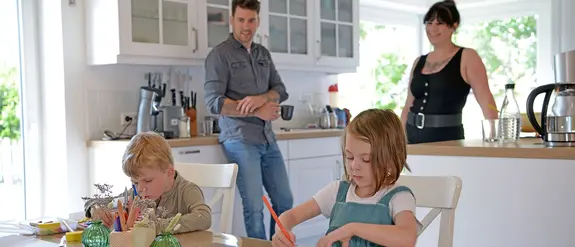
A dream bathroom just like in a film – or in this case on TV, as part of the HGTV Home Makeover 'Wohnen BAUHELDEN' ('Home Builder Heroes') format, in which the Hahn family created a comfortable bathroom with double sink, floor-level shower, heated bench and floor heating system. To achieve this, the Hahns put their trust in master tile installer Michèl Müller – and in Schlüter system solutions.
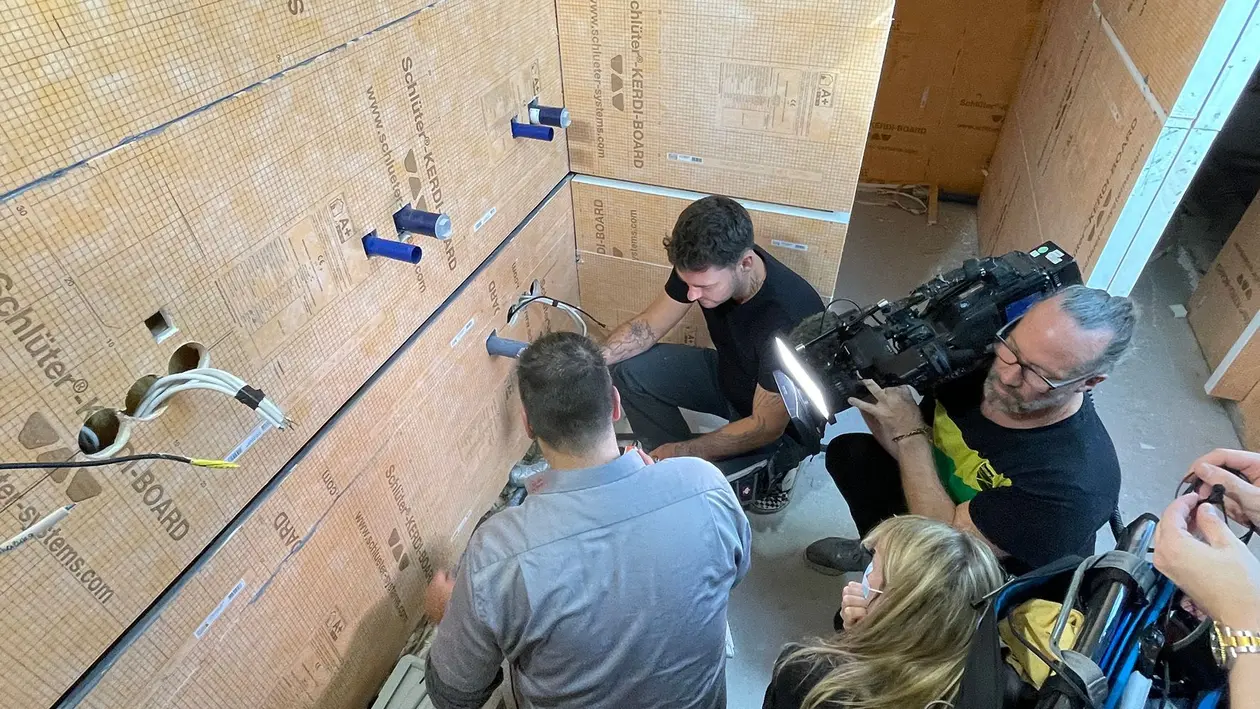
In March 2020 the Hahn from Augustfehn with Philip and Wencke and their daughter Kea and son Paul achieved their dream of a home of their own. Since Philip and Wencke had plenty of good ideas for their new home, what started as a quick renovation turned into a larger conversion project. What preoccupied them most was a second bathroom – and to have it in a room that Philip had previously been using as a workshop. They were unsure, however, whether all the necessary connections for water and drainage would work out in such an abrupt repurposing of the room.
And of course they wanted the new wellness oasis to be attractive, modern and stylish as well. The Hahns had a long wish list, including a floor-level shower, an energy-saving floor heating system, an individual washbasin, a practical linen chute system, an attractive lighting design, and, and, and.
We have plenty of ideas how we can make our home even better.
All this could not have been achieved with an 'off-the-peg' bathroom – but as a 'Home Builder Heroes' project it was perfect since we, as an exclusive partner to the TV series, provide support to the builders taking part with our competences and our diverse product portfolio for innovative bathroom design. And in master tile installer Michèl Müller the family had a competent Schlüter-Systems installer to help them.
After extensive consultation and planning with the Hahn family, Michèl Müller got straight down to creating the new wellness oasis. For a maximum of comfort, the Schlüter-BEKOTEC-THERM floor heating system was partnered with the DITRA-HEAT-E electric floor and wall heating system to warm the bench in the shower. The team built the individually designed washbasin for the family using the versatile Schlüter-KERDI-BOARD laying panel, while the water was drained away via the elegant, flat-structured KERDI-LINE-VARIO linear drain system.
The result of our joint bathroom project is simply stunning! It was a very positive experience for us and now we are thrilled.
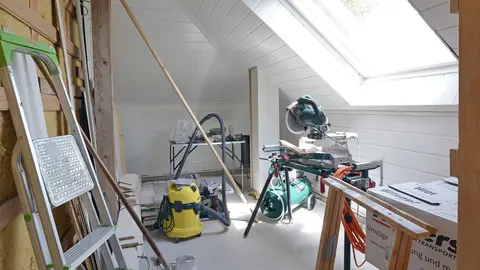
This room, previously used as a workshop, was to be turned into the new dream bathroom for the Hahn family.
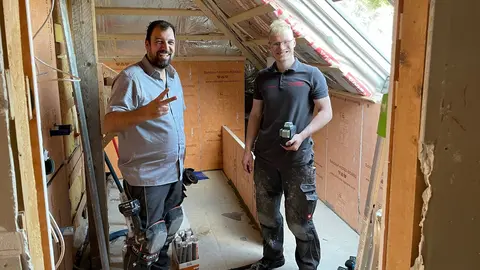
The floor and the old wooden wall linings in the workshop were torn out to make way for the conversion. Our Schlüter-Systems installers have used KERDI-BOARD panels to prepare the perfect installation substrate for tiling the new wall surfaces of the dream bathroom.
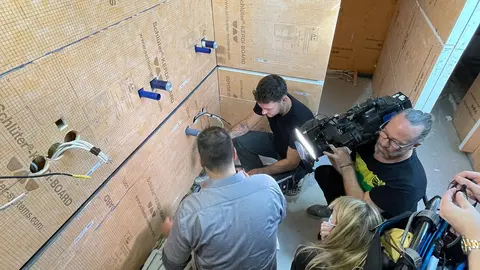
In this former workroom, both electricity cables and the necessary water and wastewater lines could be installed without problems. With our multifunctional KERDI-BOARD tiling subsurface, the openings and slits required for the pipes and cables can easily be cut out with a cutter knife.
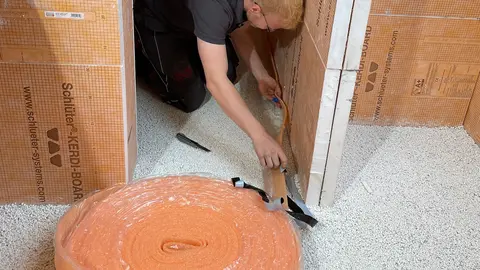
To install the BEKOTEC-THERM ceramic thermal comfort floor in the new bathroom, the transitions between the floor and walls were prepared using special BEKOTEC-BRS edge strips.
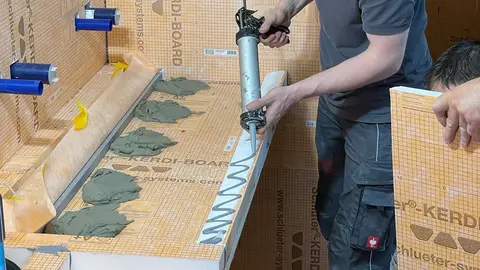
Even the double washbasin requested by the Hahn family was no problem for our creative system installers. Instead of a sink, the installers built a water-guided plate in KERDI-BOARD. This flat, dimensionally stable and rigid material is highly suited for use as a subsurface for tile laying and is now also available as a set with a prefabricated washbasin unit. Integrated drainage for this innovative washbasin solution was provided with the linear KERDI-LINE drainage system. This stylish drainage channel is normally used in floor-level showers – but can also be cleverly and elegantly applied to washbasin designs.
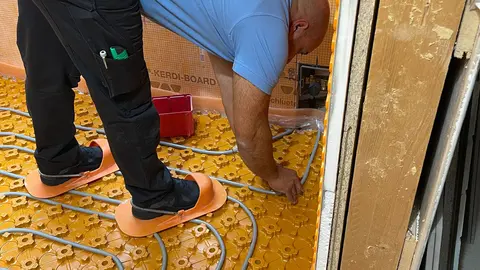
The BEKOTEC-THERM ceramic thermal comfort floor is available in four versions with different installation heights, perfectly tailored to your specific project. Here the BEKOTEC-EN F was chosen – the all-rounder model – which thanks to its low installation height is ideal for both new-build projects and for renovations of old buildings.
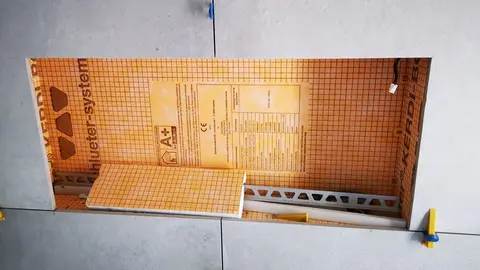
A special highlight, in the most literal sense, was provided thanks to the waterproof KERDI-BOARD-NLT niche. This prefabricated element with LED technology from our LIPROTEC series allows you to create illuminated niches and storage areas for all types of wall area. It proves its usefulness particularly in showers: a functional, lasting and easily cared-for storage area that also lends the room a relaxing quality of light.
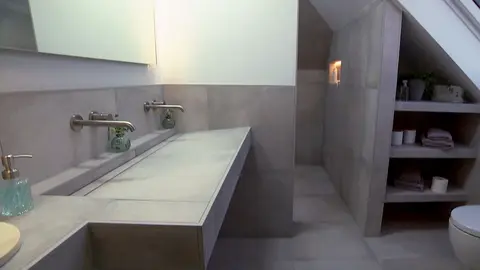
The workshop has been turned into a feel-good bathroom that makes clever use of the limited space and features many of the individual wishes of the family.
Then let our application examples inspire you! A bathroom, after all, is more than just a functional room. It is a place to retreat to, for relaxing, renewal and personal luxury. Discover our inspiring ideas and high-quality products that can make your bathroom not only attractive and functional but also into an entirely personal oasis of wellbeing.
We can also help with the practicalities, be that product information, recommendations for dealers or installers or a non-binding offer. Just let us know what you need. We will be happy to assist you.
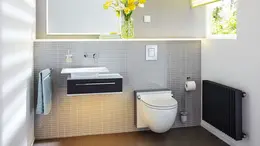
Small bathroom, big dreams – compact elegance for maximum wellbeing.
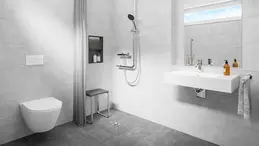
Elegance in harmony with accessibility – for timeless wellness.
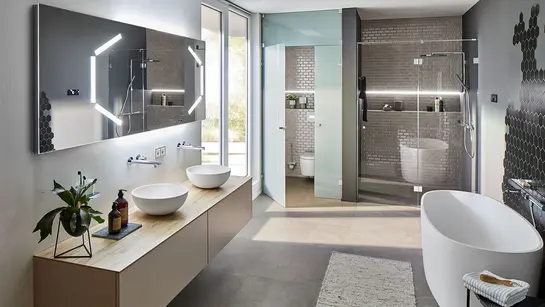
A bathroom for the whole family –big and lacking nothing in harmonious unity.
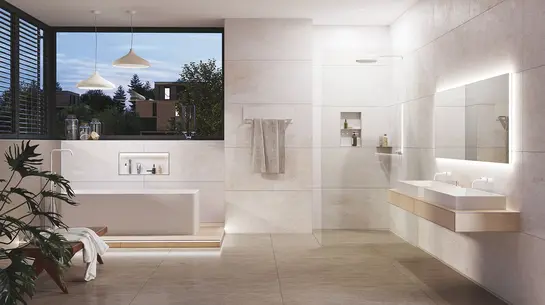
Pure flair: a white bathroom, combined with lighting elements, creates an elegant, calming atmosphere.
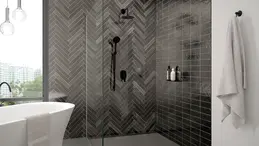
Timeless design in matte black – your bathroom as an expression of style and sensuous atmosphere.
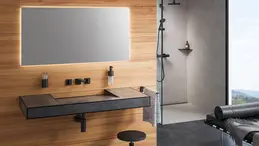
Dark designer bathroom with wood elements – creating impressions in black perfection.