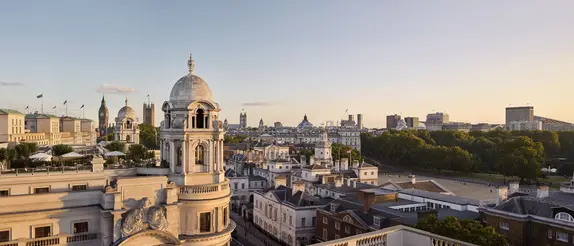
Schlüter-KERDI-BOARD
The innovative KERDI-BOARD backerboard can be used to create a waterproof, tileable substrate quickly and easily.
Category: Hotel & Spa | Location: London
Focus: KERDI-BOARD, KERDI-LINE, KERDI range

Originally completed in 1906, the Grade II listed Old War Office building in London has been closed to the public for more than a century. Arguably best known for being Winston Churchill’s headquarters during World War II, it’s also the location where Ian Fleming was inspired to write James Bond, with several Bond movies also filmed there.
It’s now time for the next chapter in the history books of this landmark building. Originally designed by British architect, William Young, the transformation from former Old War Office into The OWO has been overseen by the award-winning EPR Architects. Their vision was “to preserve the historical features of The OWO, whilst creating a contemporary design with modern-day innovations,” says Geoff Hull, Director at EPR. Working alongside EPR Architects was a team of Interior Design consultants, including The Office of Thierry Despont who were the interior designers for the hotel.
The attention to detail and meticulous craftsmanship applied during the transformation required the use of reliable waterproofing materials behind the scenes. Tile and stone protection expert Schlüter-Systems supplied a comprehensive selection of waterproofing solutions. In addition to the OWO Residences by Raffles, which are designed for grand living and entertaining by interior designers 1508 and the penthouse suite which was designed by Winch, Schlüter products have also been specified and installed in the 120 hotel rooms and in the spa area.
For each of the hotel’s bathrooms to confidently meet the demands of such a prestigious project, a complete system of waterproofing products was used, including the tileable backerboard Schlüter-KERDI-BOARD, which creates an even and load bearing substrate for which to tile directly onto. To ensure complete waterproof protection, the accompanying sealing products KERDI-KEBA, KERDI-FIX and KERDI-COLL-L create a secure barrier against any water ingress over potential weak points such as screw penetrations and connections. Using a complete waterproofing system from a single manufacturer offers total peace of mind as all the components are designed to work together effectively. To complete the shower area, the KERDI-LINE-H 50 G2 linear drain and KERDI-SHOWER tray allows for the continuation of the covering material across the entire shower area surface whilst offering a near-invisible drainage aesthetic.
The interior design of the spa area was created by Goddard Littlefair and features nine treatment rooms, a 20-metre pool, and an eight-metre vitality pool. Two layers of Schlüter-KERDI-BOARD were used to construct the walls alongside the pool, which was then clad in stone. The stone was meticulously mitred, and the edges polished by stone contractor EDM, for a beautifully textured focal point that is sure to create a wow-factor with guests who are lucky enough to experience a visit here.
Similar products were used for waterproofing and underfloor heating in the simultaneously created Residences by Raffles in the Old War Office which are designed for grand living and entertaining. The rejuvenation of this historical building will no doubt be appreciated by residents, hotel guests and visitors for a very long time.