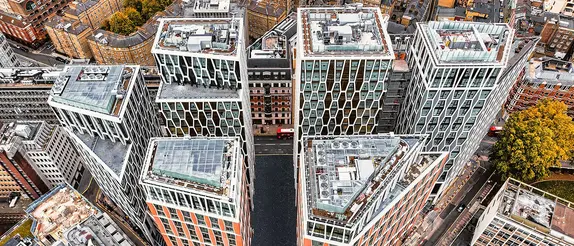
Schlüter-KERDI
Systemised waterproofing: Our KERDI products ensure optimal waterproofing beneath the tile and put an end to damage caused by moisture.
Category: Luxury flats | Location: London, England | Product used: KERDI

A strong vision from Northacre and one that has certainly been achieved when you look at the end result of The Broadway, a collection of luxury apartments in the heart of Westminster. Situated on the former site of the Metropolitan Police headquarters and just a short walk from Victoria Station, The Broadway is one of Central London’s largest prime residential sites at 1.72 acres. It comprises six impressive towers with a striking architectural presence thanks to their bold oversized windows inspired by neighbouring art deco buildings.
The project was created on a blank canvas thanks to renowned architects Squire and Partners and main contractors Multiplex. Staying true to their original vision for the project, Northacre made sure to include 16,000 sq. ft. of health and wellness facilities in the mixed-use development as well as 116,000 sq. ft. of office space, 27,000 sq. ft. of retail and 258 high-end, contemporary apartments.
Schlüter-Systems provided its entire system of products to ensure the highly specified bathrooms, which feature over 22,000 tonnes of Italian marble, were fully waterproofed by KERDI products. The products were just one piece of the puzzle though. We also provided a complete support package to everyone involved over a period of several years, particularly to Modular Interiors, the fit-out contractors. This included reviewing technical drawings, making recommendations for the waterproofing, bespoke training, assisting with a mock-up room and ongoing support to ensure that no detail was left unchecked. Regular site visits from one of our team were also offered to ensure the required quality of install was maintained and consistent throughout the programme.
Lee Kerswell, Project Manager at Modular Interiors, found the support to be invaluable: "Working with the team at Schlüter on this project was a really positive experience. Support was always available, and we appreciated the flexibility and quick responses through Covid. They came on the journey with us and worked well with our team. The bespoke training we received was invaluable and input on the mock-up room that we did was key. Re-creating some of the complex detailing allowed us to pick up on small details that needed adjusting and the creation of method statements helped us with the sequencing of works on site."
Investing time at this early stage definitely saved us time on the overall programme. I can’t fault the site visits that Schlüter provided. They adjusted the schedule to meet our needs and gave us added reassurance that the installation was going to plan.
It's all very well to offer this level of support, but it can sometimes fall on deaf ears. Fortunately, everyone involved in The Broadway bought into the system approach of using our products and valued its importance. Tom Francis, Technical Support Consultant at Schlüter-Systems, was part of the team supporting the project:
“One of the main aims of the service we provide is to identify and solve potential issues before they get to site. The team at Modular Interiors were diligent and very open to working with us. We spotted a potential issue at design stage which we overcame by working with the Modular team to create drawings and method statements. The reality of being on site can highlight other potential issues or raise questions so my fortnightly site visits meant that the team there had a point of contact. I developed great relationships with the Site Managers (different for each building) with them calling me between visits so that we could quickly resolve their queries. This made the whole process straightforward and hassle-free for everyone involved.”
The strong relationship between Modular Interiors and Schlüter-Systems, together with the comprehensive, robust product warranties offered, gives us confidence that the products and their installation are of the highest quality.
Attention to detail is part of Northacre’s DNA and it was paramount that this was not lost in such a large project. Jan Trbizan, Design and Technical Director at Northacre, explains:
“The Broadway was a resounding success but, as with any project of this scale, it had challenges. Procurement was complex so we looked to simplify the supply chain as much as possible and manage any potential risks. We worked with reliable partners at all levels of the project, and it was important for us that our contractors and suppliers worked hand-in-hand.”
To say that this was a dream project for us to work on is not an understatement. David Villafuerte, Area Specification Consultant at Schlüter-Systems, concludes:
“The combination of consistent communication between all the parties involved, the hardworking ethos of Modular Interiors and the comprehensive support package that we were able to offer together with our quality systems meant that this was a fantastic project for us to be involved in. I hope that the residents of The Broadway will continue to enjoy their flats for decades to come.”