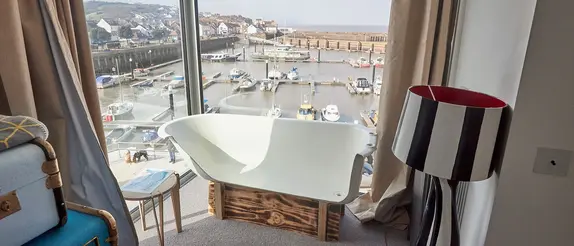
Schlüter-KERDI-DRAIN
Drainage in a nutshell: KERDI-DRAIN can drain the water in floor-level showers either horizontally or vertically.
Category: Guesthouse | Location: Somerset, England | Products used: KERDI-LINE, KERDI-SHOWER-L and DITRA

Set over multiple levels and containing five accommodation pods built amongst plenty of creative spaces, East Quay is a stunning building situated in Watchet, Somerset. The project was commissioned by Somerset-based social enterprise Onion Collective and led by architects George Williams and Owen Hughes Pearce of PEARCE+Fægen. The duo designed the pod interiors whilst Invisible Studio were the concept architects for the building and Mark Anstey of Ellis Williams Architects was the project architect.
The initial idea put forward was one of collaboration, with George and Owen choosing to pick up sticks and move to Watchet, immersing themselves fully within the community. To assist with this unique approach, we were readily available to offer our expertise and technical knowledge to help with the installation of some of our flagship products.
Due to the priceless artwork displayed on rotation within the creative spaces above and below the accommodation pods, a fully tanked waterproofing solution was high on the list of priorities. Pairing this with the innovative design elements required for each individual pod meant that floor build up also needed to be taken into consideration. This is where we stepped in to put together a specification for three of the pods, with East Midlands Ceramics Ltd supplying the Schlüter materials used.
A hugely beneficial part of the process was being able to discuss the specification with the Schlüter team, particularly during early design stages. Not only did they provide invaluable support regarding best practice, but they also put us in touch with EMC who supplied many products we used throughout the pod wetrooms.
The theme of ‘Stories & Imagination’ runs deeply throughout Pod 2, with sketches outlining Watchet’s illustrious history adorning the walls. A DDA-compliant wetroom sits on the lower floor for full accessibility. Due to these requirements, we advised that a point drain would be most suitable and therefore suggested our point drain system as the perfect solution.
Pod 4 focuses on ‘Playful Architecture’ with the designers seamlessly intertwining a stunning living space with exciting tangible elements like a cargo net across the mezzanine for childlike enjoyment. Pod 5 explores the idea of ‘Participatory Art’ with an area showcasing how a space can be transformed with contributions from visiting artists. Both pods needed linear drains, with the architects choosing to install the low height version of shower tray Schlüter-KERDI-SHOWER-LTS and its partnering product, the Schlüter-KERDI-LINE-G3 drain for each. This guaranteed entry level access within the bathroom areas.
Reliable waterproofing was taken care of within the three pods with the help of uncoupling membrane Schlüter-DITRA. The multi-talented product offered many benefits to the project such as crack-bridging, waterproofing and load distribution.
East Quay and its creative presence has given Watchet and surrounding areas a new lease of life, displaying just how vibrant and welcoming the town and community is. Pulling together unique and thought-provoking design elements with technical know-how was paramount in getting this project off the ground, and Schlüter is incredibly proud to have been part of it.
The versatility of Schlüter’s products made using their full waterproofing system an easy decision to make. It helped us deliver the project to the specification and standard required.